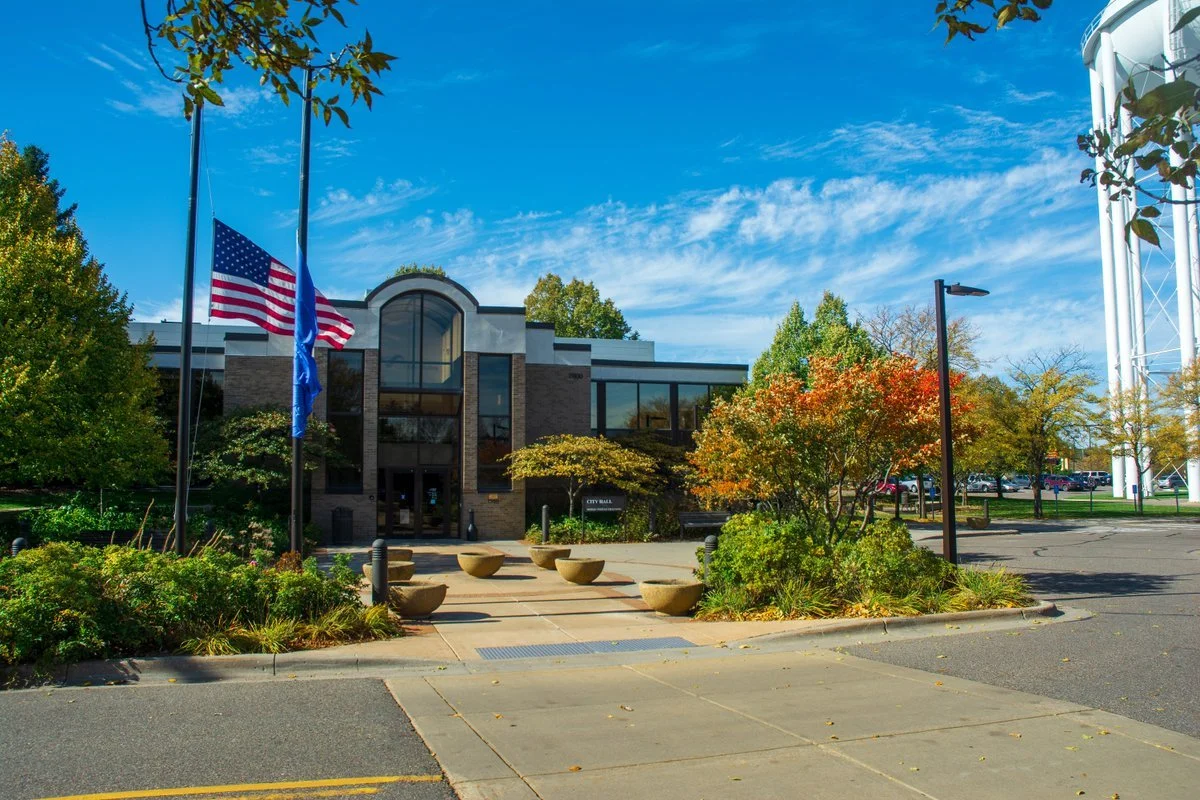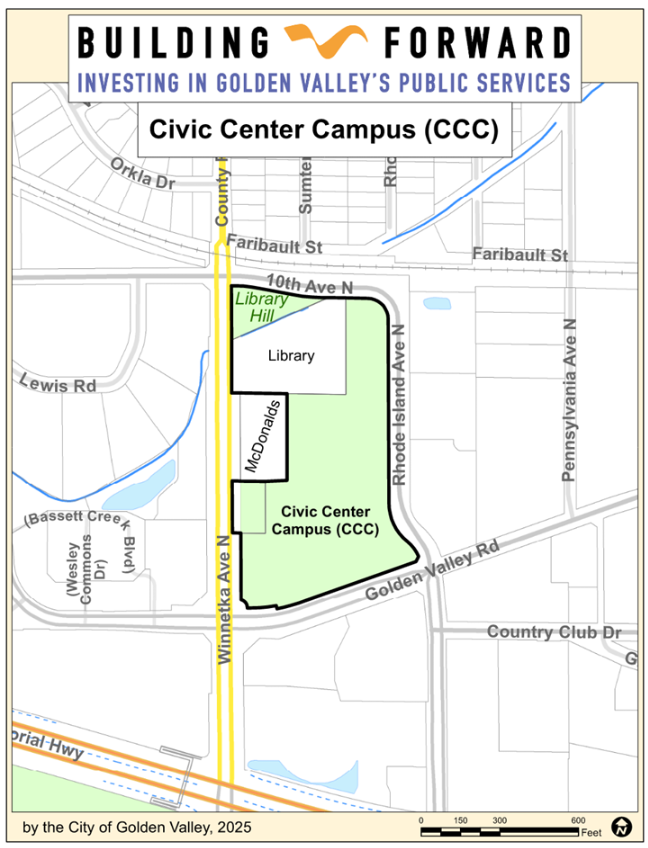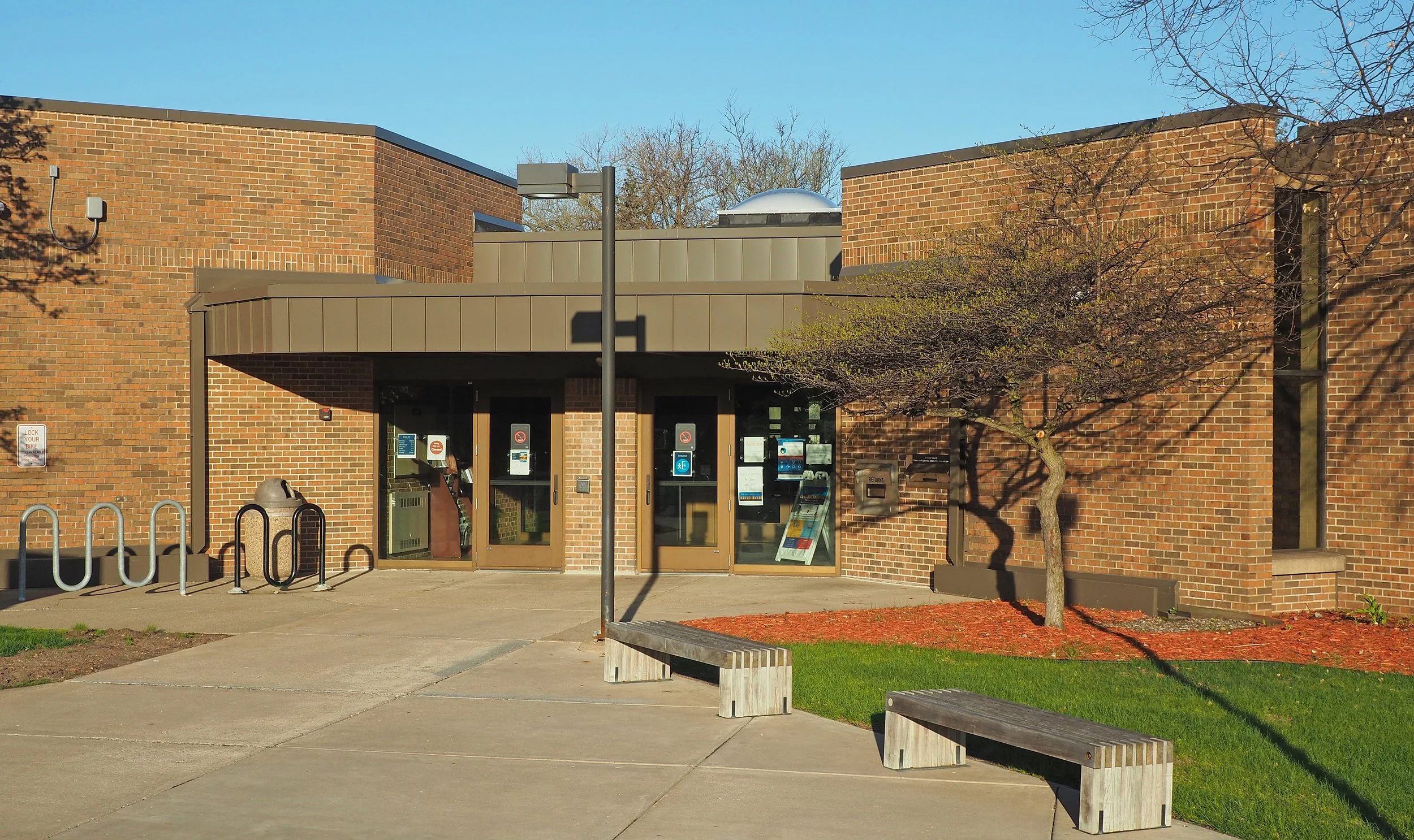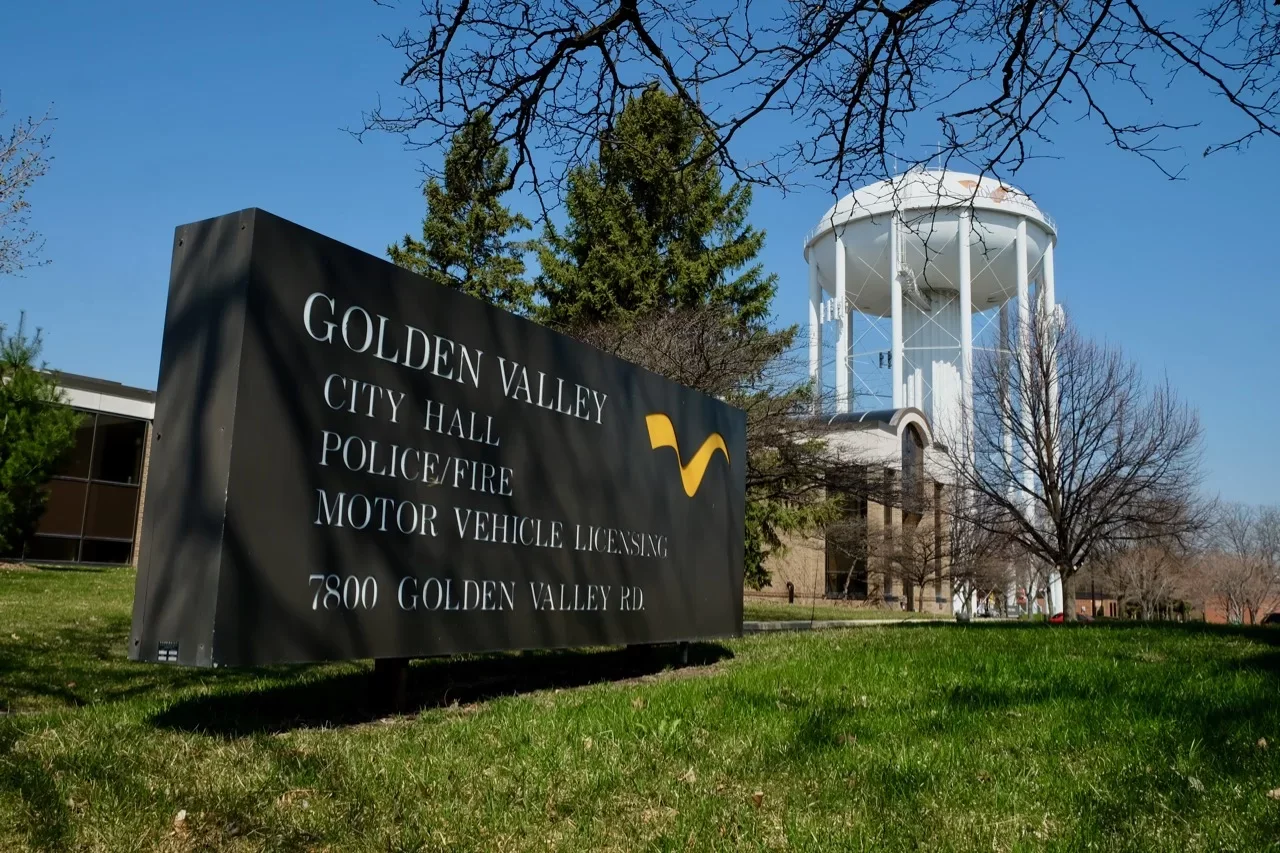
Civic Center Campus
Civic Center Campus Master Plan
With the move of the Public Works facilities and plans to build a new Public Safety building, the City of Golden Valley has a unique opportunity to reimagine and improve the Civic Center Campus.
The City is planning to explore different design options to determine the best layout for these new public buildings on the 7800 block of Golden Valley Rd, ensuring they meet the needs of both City operations and the community. To help guide this process, the City will hire a consultant firm to create a Master Plan for the new Civic Center Campus.
The Master Plan design team will begin work in early 2026 and is expected to deliver the completed Civic Center Campus Master Plan in fall of 2026. Once the Master Plan is complete, the City will release a separate RFP for schematic design in late 2026 or early 2027. Following this schedule, principal construction could begin as early as 2028 or 2029.
Latest Update: City Council Approves Consultant To Lead Civic Center Campus Master Plan
At its Dec 16 meeting, the Golden Valley City Council approved the selection of Minneapolis-based Perkins&Will to lead the City’s Civic Center Campus Master Plan process. The project will begin in January 2026 and is expected to be completed by early fall.
Known for their “Living Design” philosophy, Perkins&Will’s expertise is in blending a compelling vision - of resilience, sustainability, beauty, innovation, community, inclusion, and wellbeing - and deep experience with complex civic projects of a similar scale, like the Fair Park Campus Plan, in Dallas, TX.
About The Civic Center Campus Master Plan And RFP
The Civic Center Campus Master Plan will lay out the City’s vision for a 14-acre campus that balances operational needs, community aspirations, private development opportunities, sustainability, innovation, and design excellence.
The Master Plan will reimagine the relationship between key civic spaces, serving as the roadmap for future schematic design, detailed design, and construction for:
City Public Safety (Police and Fire) facilities
the consideration of new City Hall facilities
the consideration of a new Hennepin County Library
a new water tower, which is slated for standard reconstruction in the coming years
a public plaza




