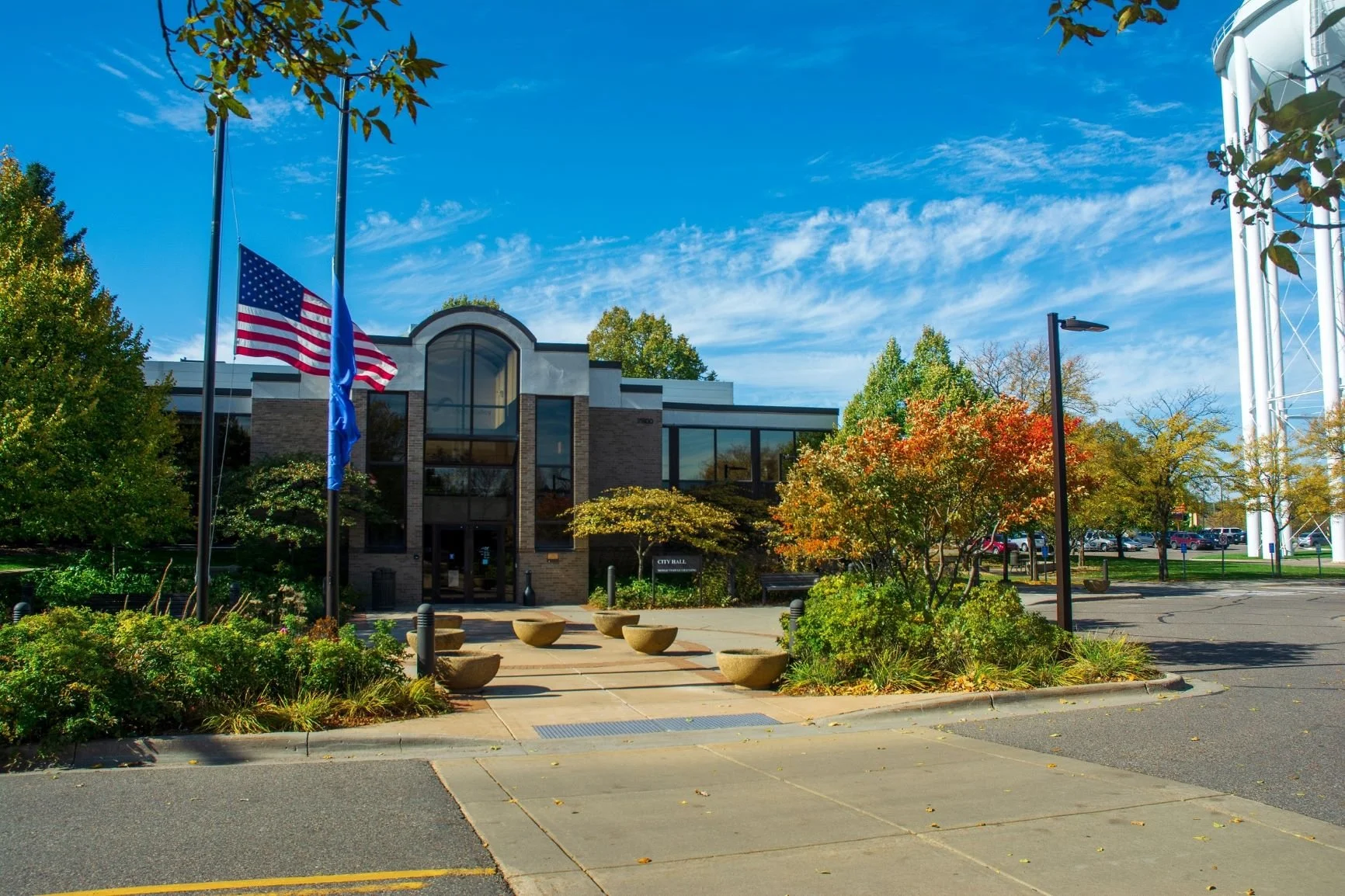
Frequently Asked Questions: Civic Center Campus
Project Purpose & Benefits
-
The existing buildings on the Civic Center Campus are aging, inefficient, and reaching the end of their useful lives. In addition to the established needs for new Public Works and Public Safety facilities, Hennepin County’s Golden Valley Library is in need of a new facility. The current building outdated, structurally compromised with foundation instability and water intrusion issues, poor accessibility, and spatial inefficiencies. The water tower is also slated for standard reconstruction in the coming years
In addition, City Hall is outdated, inefficient, and poorly designed for public access or modern operations. It lacks clear wayfinding, adequate space for services like the DMV, and sufficient meeting areas.
These needs present the opportunity to complete one comprehensive Civic Center Campus redesign to allow the City to optimize adjacencies, share infrastructure, and plan cohesively for future growth.
-
The plan for a new Civic Center Campus in Golden Valley emerged from years of assessment, planning, and community engagement. A 2021 Municipal Facilities Study found that the City’s Public Works, Police, Fire, and City Hall buildings were aging, inefficient, and no longer met the needs of modern city services. This followed earlier work by a Facilities Study Task Force made up of residents, business leaders, and city staff, which helped identify key challenges and priorities. The City decided to first relocate Public Works to a new site on Olson Memorial Highway to free up land in the downtown civic area. This move created the opportunity to reimagine the existing Civic Center Campus as a more integrated, accessible, and community-focused space.
-
The Civic Center Campus investment plan will replace aging, inefficient, and outdated facilities with modern, accessible, and better-connected spaces. The improvements will address structural issues and create more cohesive layouts that support both staff efficiency and community use.
By consolidating services and upgrading infrastructure, the plan will enhance how residents access city services, improve working conditions for staff, and ensure the Civic Center Campus can meet current and future needs. This means faster, more reliable service delivery and a better overall experience for the public.
-
The Public Works Department is responsible for managing a wide range of essential public infrastructure and services, such as water, sanitary sewer, and storm water systems; road maintenance and snow removal; park and trail maintenance; and more. These operations are spread across three different buildings, meaning staff often must travel between buildings to carry out their essential jobs, leading to lag times in services and increased labor costs.
Inadequate space at these buildings also means they cannot accommodate today’s larger vehicles and equipment, equitable and inclusive accommodations for staff, and are not fully ADA compliant.
-
The Public Safety building does not provide adequate space for modern Fire Department and Police Department operations, specifically for training, equipment storage, and equitable and inclusive restrooms and locker rooms.
Additionally, the configurations of the City’s fire stations do not meet today’s standards for protecting firefighters’ health and safety. Because they do not allow for living accommodations that would support a 24-hour firefighter duty crew, the City has faced challenges in retaining and attracting firefighters.
-
The current City Hall facility no longer supports the City's operational, spatial, or community engagement needs. The building’s outdated layout lacks clear wayfinding, has insufficient space for public services like the DMV, and provides inadequate meeting and waiting areas, making it confusing and uncomfortable for visitors. Most importantly, keeping City Hall at its current location blocks key redevelopment opportunities at a high-visibility intersection, limiting the City’s ability to create a vibrant, mixed-use downtown. A new, purpose-built City Hall would improve service delivery, enhance community access, and better align with long-term development goals.
-
Yes. The City of Golden Valley and Hennepin County have a Joint Powers Agreement. It was approved by the Golden Valley City Council on December 16, 2025.
Civic Center Campus Location & Design
-
The Civic Center Campus Master Plan will lay out the City’s redevelopment, and once the Building Forward process is further along, the City will need to decide the viability of reuse. The City will continue to work with residents to identify opportunities and priorities for new investments.
-
More details of the building and design plans will come forward in late 2025 to early 2026, once the City moves forward with the design and development phase. The current space needs assessments are available on the City webpage and will be updated in early 2025.
Timeline & Cost
-
The Civic Center Campus Master Plan design team is expected to be selected in December 2025, with work to commence in early 2026 and delivery of the completed Civic Center Campus Master Plan later next year. Once the Master Plan is complete, the City will release a separate RFP for schematic design by or before summer 2027. Following this schedule, principal construction could begin as early as 2028 or 2029.
-
The total proposed cost of the master planning effort is $430,217. The City also has a Joint Power Agreement (JPA) with Hennepin County, and they will pay for 20% of total cost of the master planning effort. The City's total cost would be $344,174, coming from City's Building Forward CIP and Local Sales Tax special revenue (eligible for Public Safety-related planning expenses).
Once the plan is further along, the City will share cost estimates for each building.
